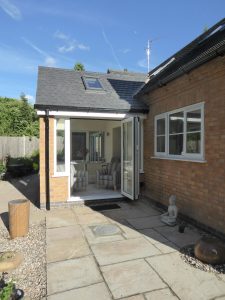EXTENSION PLANS
Adding a single or double extension to your home is one of the most popular home improvements, it provides extra space for your family’s needs.
TCDS offer a complete service of architectural extension plans for your home projects all over Leicestershire, we are an invaluable link between you and your builder, and can add the creative spark needed to make a building more than just a functional space.
Single storey extension plans can often be the ideal option if you are not in a position to move but still require the extra room, larger kitchen, dining room, garage or downstairs W.C.
Double storey rear extension plans can also offer an extra bedroom, ensuite, larger bathroom or office.
SINGLE STOREY EXTENSION PLANS
You can build single and double storey extensions to your property without having to apply for planning permission.
These are called "permitted development rights".
Since the 30th May 2013 Larger extensions are now allowed under Permitted development which double Permitted Development allowances. However, if neighbours have objections to your application a planning application may still have to be made.
Can be up to 4m in depth for a detached house, and the full width of the property and 3m in depth for a terraced and semi-detached house. The maximum height is 4m
• No more than half the area of land around the "original house"
• No extension forward of the principal elevation or side elevation fronting a highway.
• No extension to be higher than the highest part of the roof.
• Single-storey rear extension not to extend beyond the rear wall by more than three metres if attached or four metres if a detached house.
• Maximum height of a single-storey rear extension of four metres.
• Maximum eaves height of an extension within two metres of the boundary of three metres.
• Maximum eaves and ridge height of extension no higher than existing house.
• Side extensions to be single storey with maximum height of four metres and width no more than half that of the original house.
• Materials to be similar in appearance to the existing house.
• No verandas, balconies or raised platforms.
SIDE EXTENSION PLANS
Can be up to half the width of the existing property and the full depth of the property. The maximum height is 4m. The extension should not sit forward of the front of the house.
DOUBLE STOREY EXTENSION PLANS
Must be at the rear, maximum depth 3m and maximum height 3m when within 2m of a boundary and minimum 7m from the rear boundary
• No more than half the area of land around the "original house"
• No extension forward of the principal elevation or side elevation fronting a highway.
• No extension to be higher than the highest part of the roof.
• Extensions of more than one storey must not extend beyond the rear wall of the original house by more than three metres.
• Maximum eaves height of an extension within two metres of the boundary of three metres.
• Maximum eaves and ridge height of extension no higher than existing house.
• Two-storey extensions no closer than seven metres to rear boundary.
• Roof pitch of extensions higher than one storey to match existing house.
• Materials to be similar in appearance to the existing house.
• No verandas, balconies or raised platforms.
• Upper-floor, side-facing windows to be obscure-glazed; any opening to be 1.7m above the floor.

