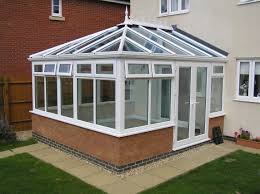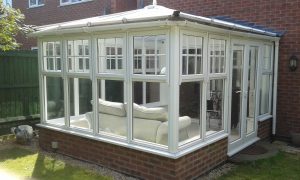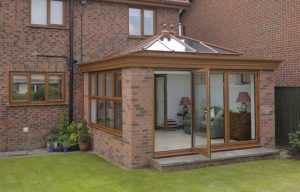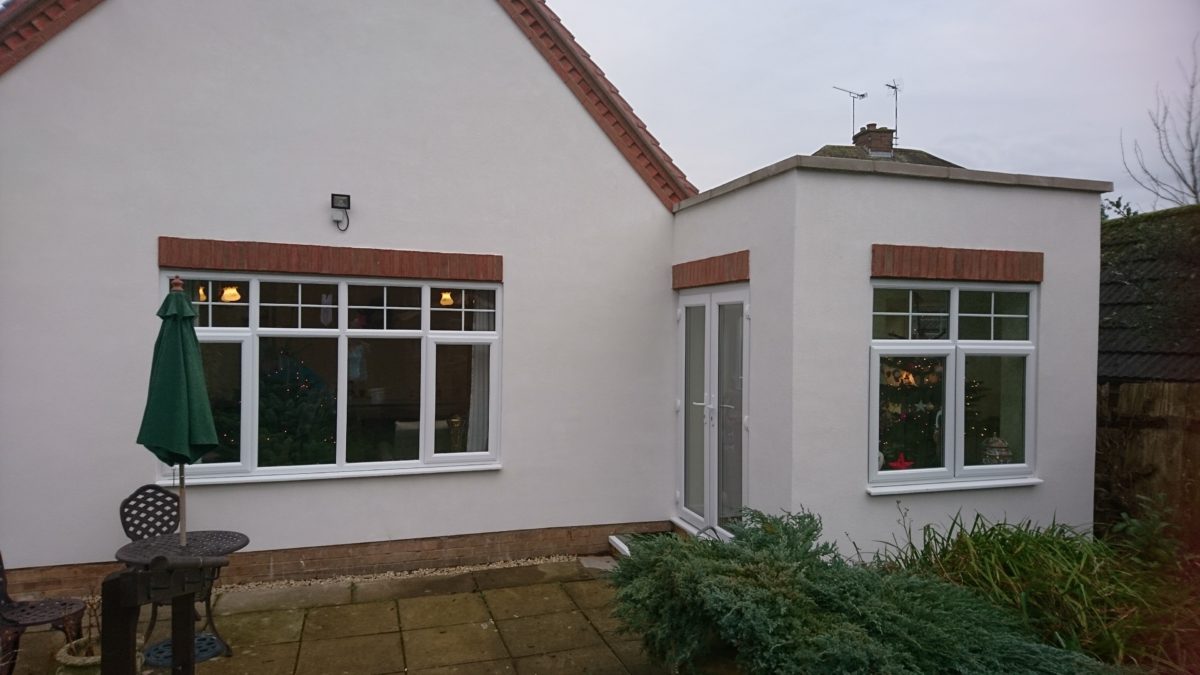CONSERVATORY PLANS
Whilst providing useful space, a badly designed conservatory can be a huge energy drain for the house as a whole. The key to avoiding this is to separate the conservatory from the rest of the house, so that it can only be accessed via an external door, so that it can then be closed off at night and on cold days. If you want a sun space that is integral to the rest of the house, it needs to be designed as an extension, with lots more insulation and energy efficient glazing in place.
Planning Permission will be required for a terraced or semi-detached property if the conservatory extends out more than 3m (4m for a detached property) from the original property. New laws have been introduced doubling permitted developments rights as long as neighbours have no objection to the development. Over these allowances Planning permission will be required.
Adding a conservatory to your house is considered to be permitted development, not needing an application for planning permission, subject to the limits and conditions. Always have conservatory plans produced and submitted for peace of mind and your builder knows the construction requirements from Building Control Department.
Building regulations will not be required, in order to be exempt the conservatory must satisfy the following criteria
- Internal floor area must not exceed 30m2
- Must not be used for any other purpose, e.g. kitchen, living/sleeping
- Existing external entrance doors and/or windows must be retained
- Must comply with Part N, safety glazing
- Separate heating system with own on/off switches
- Must comply with Part P, electrical safety
- No flues or boilers to be enclosed by conservatory


ORANGERY PLANS
An Orangery is an adaptation to the home and very different to a conservatory in design and construction. An orangery is seen as the luxury home extension they include glazed roof lantern lights and a flat roof surround featuring down lights in the ceiling. Orangery plans must be drawn and submitted on your behalf to the relevant authorities.
We have designed and produced Architectural plans for a range of orangeries, conservatories and glazed garden rooms for residential projects.

