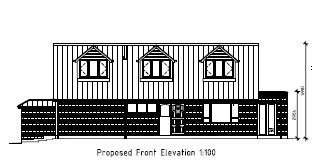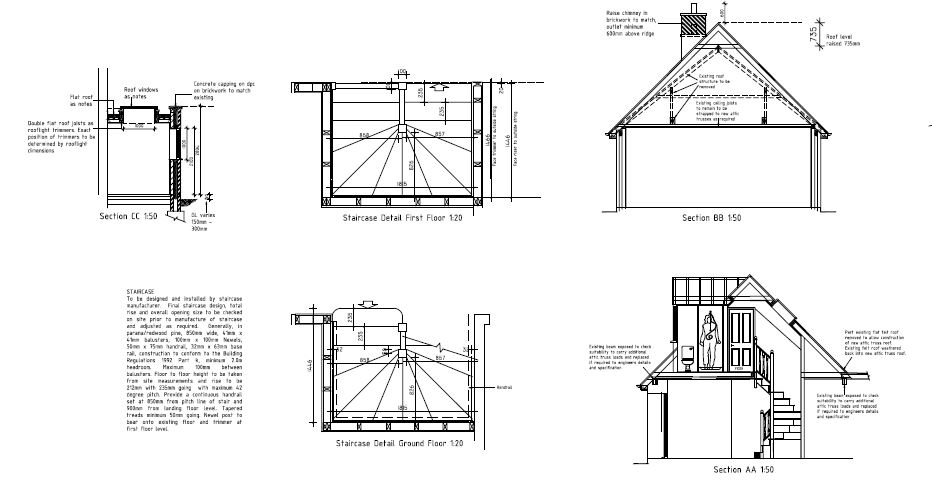Your Loft Space Can Become A Real Asset For You.
Converting your unused loft space into an extra bedroom, bathroom or home office. You will need loft conversion plans.
We will help design and create more space, the most popular way of doing this is with a loft conversion a well-executed conversion can boost the value of your home well beyond the amount of money you actually spend on the building work.
Planning permission is not often required, as long as it is within the rules for Permitted Development, but all work must comply with the Building Regulations. We provide plans for loft conversions and submit all paperwork to the relevance authorities on your behalf, this include the loft construction plans for your builder to work too, these are approved by the Building Control.
When the loft plans are approved your builder can start the project. The Building Control will then carry out inspections on the build to confirm it is being constructed as per the approved architectural plans.
DORMER WINDOWS
These can be added to the front, rear and side elevations.
A dormer loft conversion essentially involves 'squaring off' the roof slope, where the roof currently slopes down the rear eaves guttering, we will design the dormer loft conversion, creating a flat roof to the rear or side of the house. The loft plans will show how it will provides much more space, with extra head height.
HIP TO GABLE LOFT CONVERSIONS
Overall increase in volume can be up to 50 cubic metres (40 cub m on terraced houses)
Hip to Gable conversions replace an existing roof hip with a gable end. They give wonderful results, adding a lot of new space. During our survey we will check to ensure the roof space is suitable, with sufficient headroom and beams that are strong enough to cope with the weight of the loft conversion.


