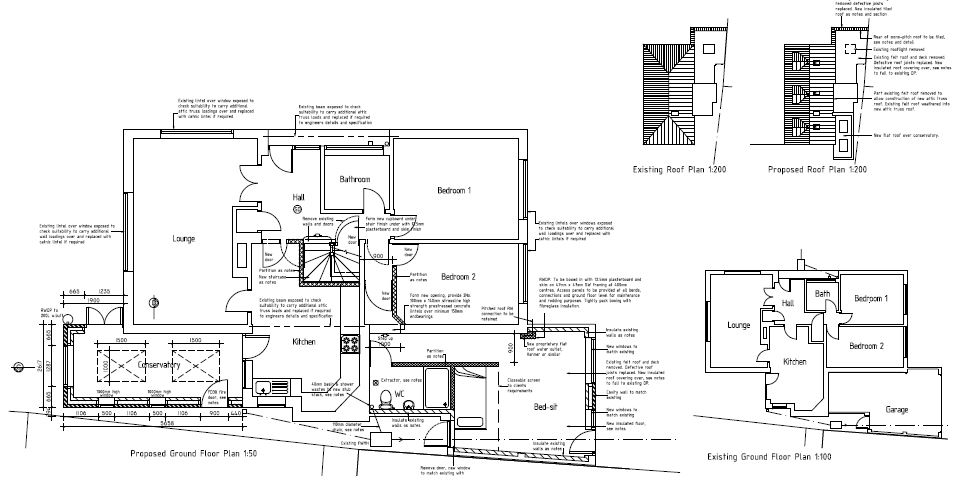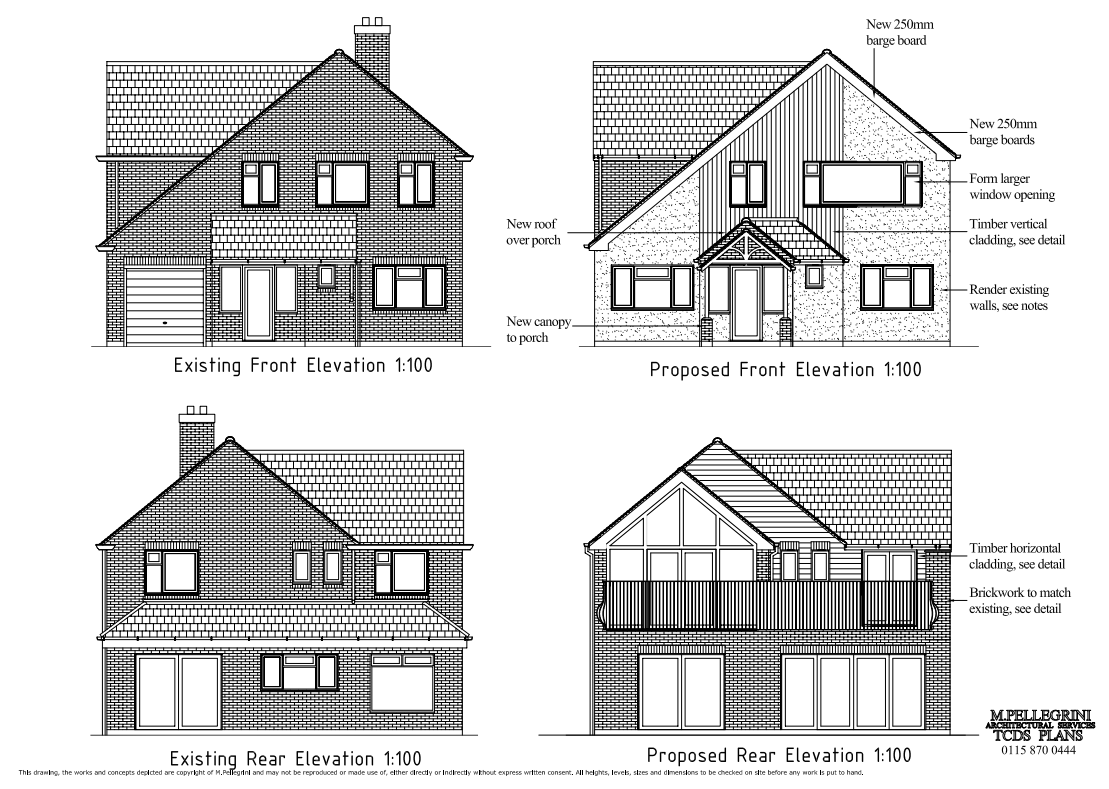GARAGE PLANS
Planning permission is not usually required for attached or integral garage conversions, however specific planning conditions may prevent such a change. This may occur on more recently built properties where a condition is applied to ensure the garage is retained solely for parking of a car. Detached garages may require permission in some circumstances.
A well designed garage conversion with architectural plans can bring extra daylight into your house. If your garage is attached to the house it can add a lounge, bathroom, play-room, kitchen, home-gym or office.
Architectural garage plans are excellent to achieve Building Regulation approval and to have a clear build programme for your builder.

PORCH PLANS
Porches can provide extra space as well as saving money on fuel bills. Storage areas can be included in designs. Adding a porch to any external door of your house is considered to be permitted development, not requiring an application for planning permission, provided:
Planning permission will NOT be required if: -
•The ground floor area measured externally does NOT exceed 3 square meters (33sqft)
•Any part of the roof is not more than 3 meters above ground level. (9'10")
•Any part of the porch is at a minimum of 2.0m (6'6") from the boundary to the highway
We can produce the Architectural porch plans needed for the Building Regulations Application.
Building regulations will NOT be required if: -
1.Is ground floor only
2.Internal floor area less than 30 square meters (330sq ft)
3.Must not be used for any other purpose (e.g. toilet or living/sleeping accommodation)
4.Existing external entrance doors and/or windows must be retained
5.Must comply with Part N, safety glazing, and Part P, electrical safety
